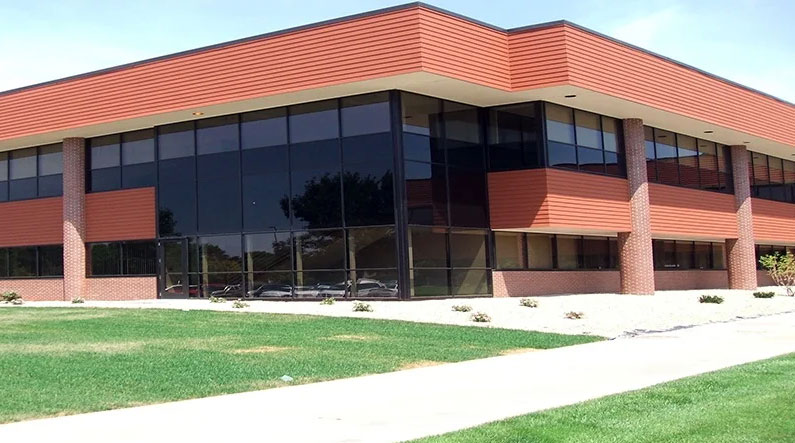PRINCIPAL FINANCIAL GROUP: GRAND ISLAND

Quick Facts
Size: 22,000 Sq. Ft. Addition on Two Levels
Contract Value: $3.5 million
Principal Financial contacted Lacy Construction to design-build an addition for their Grand Island Facility. Together, with Brooks Borg Skiles Architecture and Engineering, Lacy Construction provided a design that would best fit Principal’s needs.
This was the third addition we completed for Principal, the previous were 20,000 square foot and 70,000 square foot additions. In addition to these, we have completed many different renovations within the building.
The final design was a two story 22,000 square foot addition with meeting rooms, conference rooms, mailroom, fitness center and dining room renovations. The exterior materials consisted of a full perimeter of aluminum framing and spandrel glass accented with round brick columns and cedar siding. The building additions were completed using structural steel, joists and metal decking.
The technology installed included fiber optic data lines, our effortless cubical moving system and a security system that is controlled from Principal Financial Group’s Des Moines home office.
Through our expert project management team, this project was a success. Our experience not only saved Principal Financial Group money, we also saved them time, by finishing the addition ahead of schedule.
